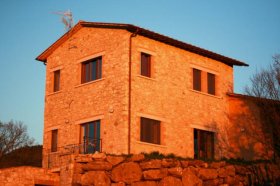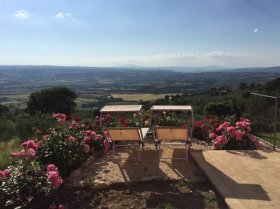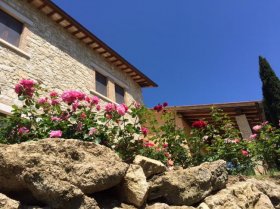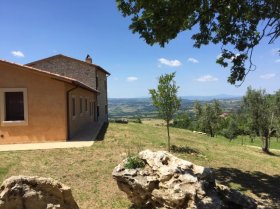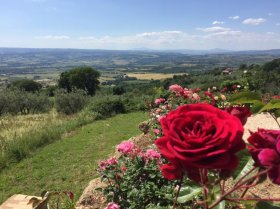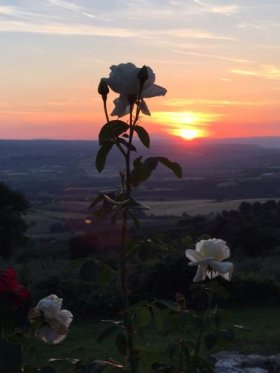Amenities of Villa Tramonto
Villa Tramonto’s blend of indoor and outdoor spaces make it possible to enjoy the best that Umbria has to offer. Thanks to the energy efficient design of the house, local breezes keep all of the living spaces comfortable throughout the summer. Winter chill is reduced by the solar-powered in-floor heating.
Main floor Bedrooms: Two ground floor bedrooms are perfect for a family with small children. Separated by a full bathroom with a tub, one bedroom has a queen-sized bed; the other has two twin beds. Both have dressers and closets.
Master Bedroom: Located above the living room, the master bedroom boasts views across the bird sanctuary in Alviano and enjoys the same sunset as the living room and porch. A full bath with a soaking tub and separate shower are yours to enjoy after a long day exploring the area.
Living Room: The spacious living room is the perfect place to have a glass of local Umbrian wine in the evening. Windows overlook the Tiber valley, and sunsets fill the room with a beautiful glow. If the weather is cool, there’s a rustic fireplace available for your use. There’s a TV and Blu-Ray system, as well as a small library of books and DVDs.
Dining Room: Adjacent to the kitchen, the dining room boasts a table that can seat up to 10 comfortably, when fully expanded. On warm summer and fall evenings, the outdoor patio is also ready for dining, with a table that seats 10.
Other rooms: Just off the dining room is a half bathroom, as well as a small study with a selection of books and maps on the local area.
Kitchen: The kitchen links the dining and living spaces, and presents a seamless blend of modern and traditional elements. Pots, pans, and other cooking items are available, as are ample place settings, if you want to create your own Umbrian feasts. A kettle, Nespresso machine, and French press await you for morning coffee or tea. Additionally, there is an induction range and electric oven. The kitchen does not have a microwave or toaster.
Basement: The basement runs the full length of the living and dining rooms and features a full bedroom with a queen-sized bed. The laundry room is located there, with a European washer and drying rack for hanging clothes, as well as an iron and ironing board. The basement also features yoga mats and basic exercise equipment. Access to the hot tub can be had from doors leading out of the basement. There’s a changing room, third bathroom with shower, and robes to use as you head out to the hot tub, where you can relax in the warm water as the sun dips below the horizon, or head out after dark and look up at the beautiful stars.
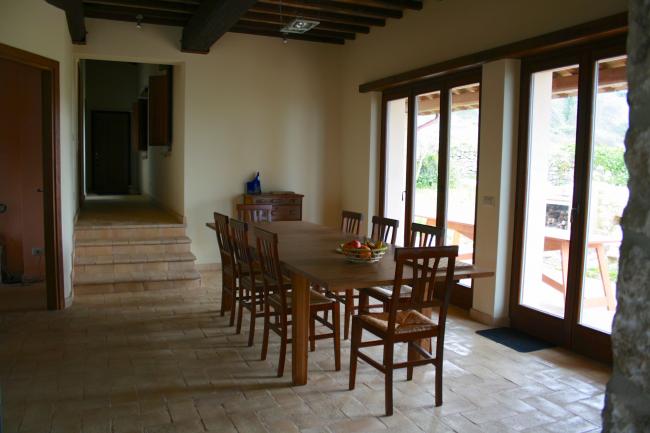
Dining Room with table extended

Living Room
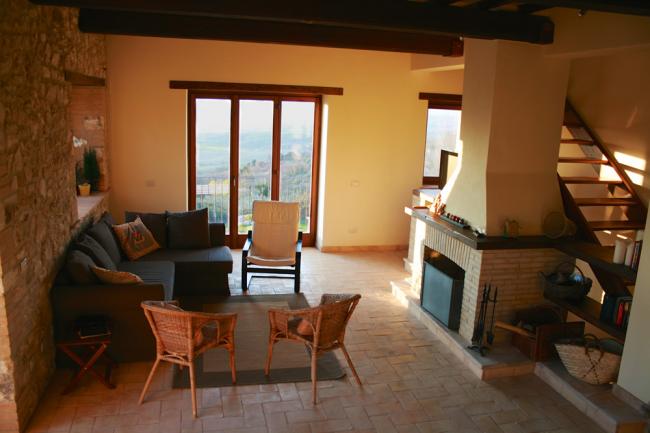
Living Room
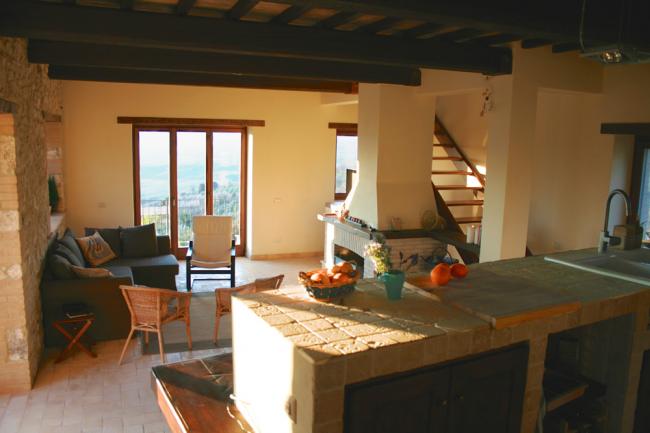
View of Living Room from the Kitchen
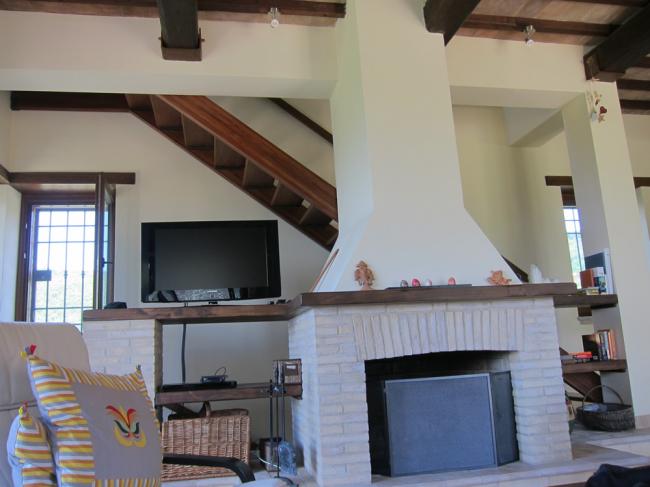
Living room fireplace

Kitchen

Kitchen

Kitchen

View toward kitchen
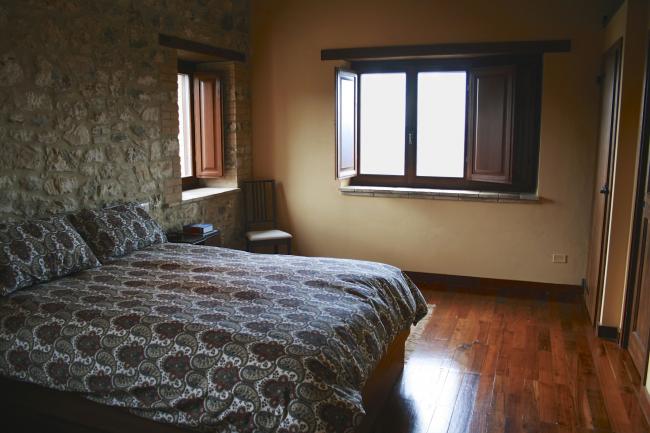
Master Bedroom
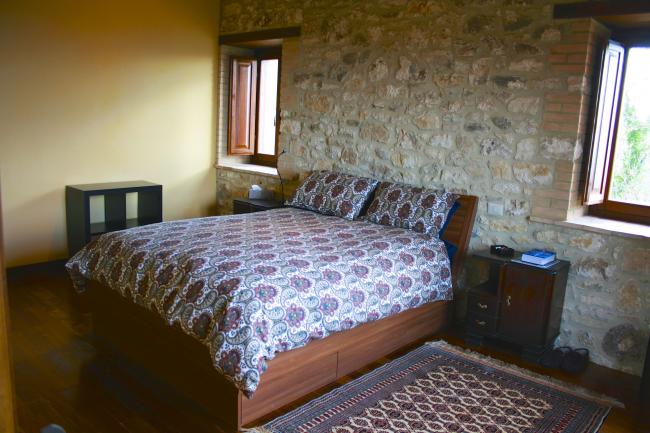
Master Bedroom
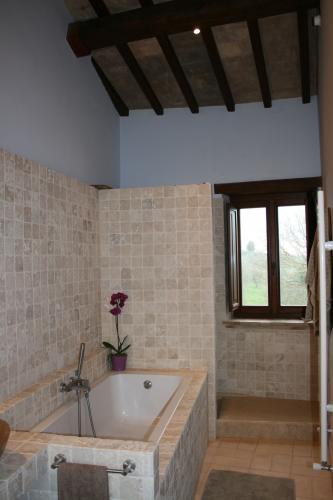
Master Bath
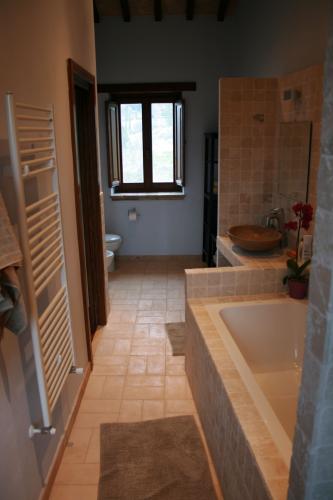
Master Bath
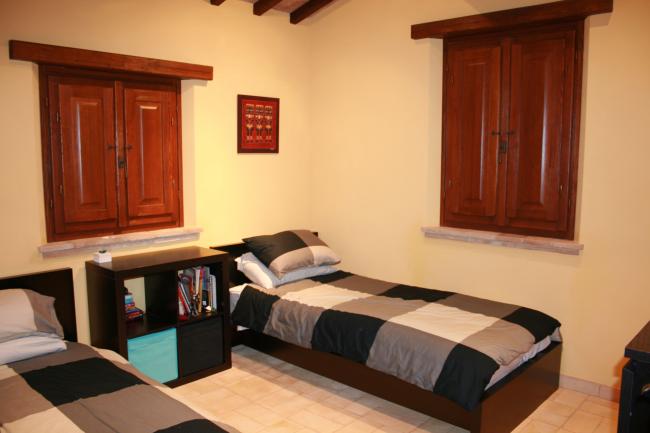
Second Bedroom
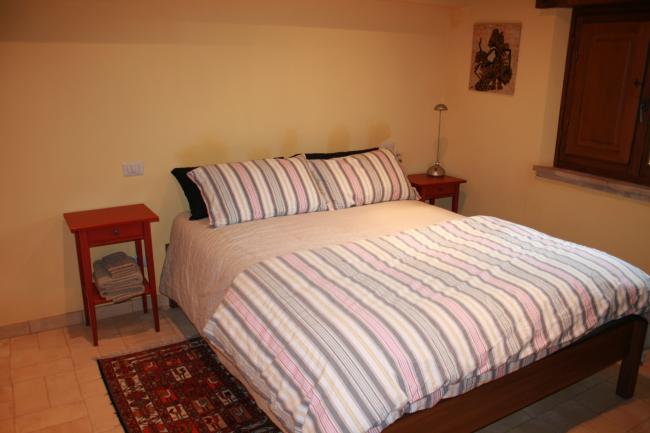
Guest Room
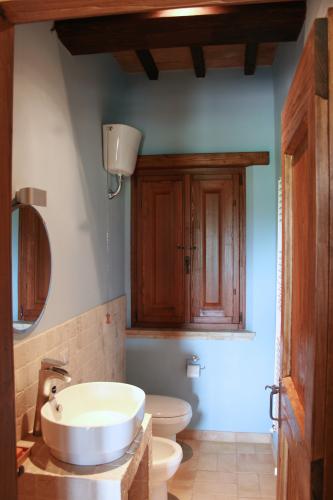
Second Bathroom

 EN
EN IT
IT